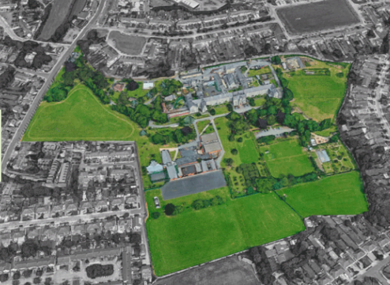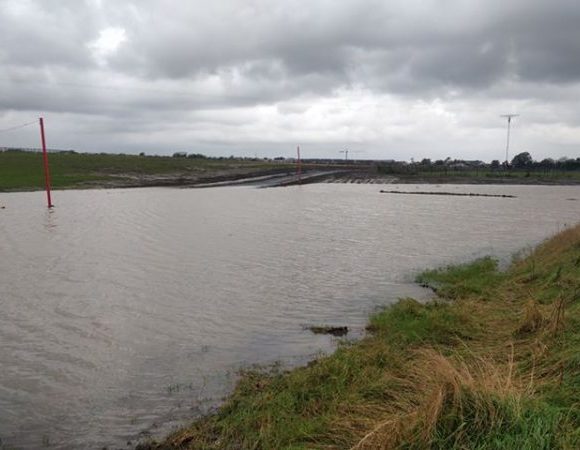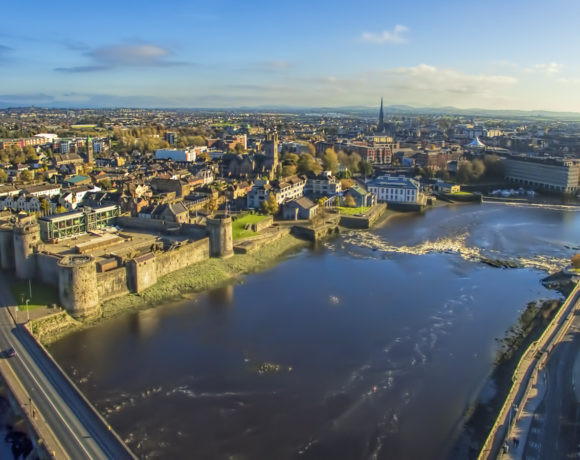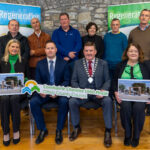Image: LDA
The Land Development Agency (LDA) has published a Draft Masterplan for the development of 1,259 homes, extensive community infrastructure and substantial publicly accessible green spaces on the Central Mental Hospital site in Dundrum, Dublin. While the tenure mix is yet to be confirmed by Government the primary focus of the development will be social and affordable housing and the majority of homes will fit that criteria.
The Dundrum Central site is extensive, comprising 11.3ha. The range of homes provided will include accommodation for people at all stages of life. The development will offer right-sizing accommodation options for older people, homes for families including three and four-bedroom homes and a substantial number of one and two-bedroom homes. The mix will include houses, apartments, duplex apartments and homes specifically designed for older residents.
The Masterplan has prioritised the inclusion of publicly accessible green spaces. 34% of the site area has been allotted as open space. This includes the retention and enhancement of the existing walled garden, a central public plaza suitable for seasonal and farmers’ markets and public events and extensive greenways across the site. Open spaces will be safe, well-lit and pedestrian and cycle friendly. There will be spaces for children to play and for groups of all ages to gather for recreation and exercise. Biodiversity will be a key element, with preservation of much of the existing native planting as well as enhancing flora and fauna.

The development of the project will open up a part of Dublin that has been closed off for 170 years. While most of the existing site wall will remain as a feature of the development, there will be permeability and increased access support integrating this development with the existing community in Dundrum and ensuring that all have access to the new best in class facilities and amenities that are being planned by the LDA. The plans include a network for cycling and walking to enhance access and enable more people to travel by sustainable and active modes of travel. The main vehicular entrances will be on the Dundrum Road and there will be a number of pedestrian and cycling entrances.
The development will include extensive community spaces – a resource which is currently lacking in the Dundrum area. A new community centre with indoor sports facility and community spaces will be a focal point for the new neighbourhood. This will provide a venue for local community groups, sports clubs and residents groups to come together. The new neighbourhood proposals also include a range of childcare facilities, medical centre, retail offering and coffee shops and potentially restaurants.
Existing heritage buildings such as the Chapel and Infirmary will be re-purposed for use by the community while protecting their unique heritage. The Masterplan proposes the sensitive adaptive reuse of the Main Hospital Buildings to become an enterprise and innovation centre for the area. The innovation centre will facilitate remote working opportunities and help reduce the need to travel for many.

LDA CEO John Coleman welcomed the publication of the Draft Masterplan.
“We are delighted, after a year of planning and around eight months of stakeholder engagement, to have brought together an ambitious vision for this unique site. Our Masterplan balances the desire to create a significant housing development, delivering much needed affordable homes for people of all ages, while also integrating successfully with the neighbouring community.
The Dundrum Central site will not only deliver housing, but just as importantly will provide a place for people to enjoy their surroundings, with public spaces, community infrastructure and opportunities for enterprise development.
In bringing forward this Masterplan, we have listened to the community and taken their ideas and issues into account, resulting in an enhanced proposal in which all stakeholders have had a significant say. We look forward to receiving further feedback in relation to the development and to moving ahead with the project.”
The LDA has listened intently to the local community and stakeholders, resulting in significant changes from the first concept design. The new neighbourhood is being designed to highest quality standards to integrate into the local area and minimise visual impact. Lower buildings are being placed on the perimeter of the development with taller buildings in the centre, substantially distanced from existing homes. Following earlier consultation, the heights of proposed buildings have been adjusted with a number of significant height reductions from previous iterations.
The typical building height will be between 4 and 8 storeys, with 2 – 3 storey buildings at the edges, with the tallest building 11 storeys in height in the centre of the development, reduced from the originally proposed 14 storeys. This balances the need to optimise this landmark infill state-owned site, in a highly sustainable location for the provision of much needed affordable housing with the desire to integrate into an existing neighbourhood.
The Dundrum Central masterplan is focussed on delivering a sustainable and low carbon, climate resilient development, through sensitive adaptive reuse of key heritage buildings, enhancing the landscape and biodiversity and promoting and supporting greater use of active and sustainable travel and reducing car parking and the need to travel by car.
The Draft Masterplan has been developed with consideration of the extensive consultation since the earliest design stage. There have been three phases of consultation to date. These have included a public online exhibition with ~2000 visits, a project website with ~3,000 unique visits, meetings with elected representatives, community groups and residents associations, 200 people attending across two webinars, a community survey of over 5,000 people and over 250 submissions to the project team.
The Draft Masterplan will be open for public comment until May 21st. Following this, and consideration of feedback, plans will be finalised, and a planning application will be submitted in Q3 this year. The consultation will include two public webinars, a series of meetings with residents’ associations and community groups and online resources on the project website, dundrumcentral.ie. Interested parties can register for the webinars on the project website.
The Timetable for the next phase of consultation will be:
April 26th 5pm – Publication of Draft Masterplan and 3D models on dundrumcentral.ie
April 28th 7pm – Public Webinar
April 29th- May 7th – Resident Association & Stakeholder Meetings
May 5th 7pm – Public Webinar
May 21st – Draft Masterplan consultation period concludes
Key Features of the Master Plan
- 1,259 homes proposed offering housing for a new diverse and sustainable, ‘whole of life’ community
- The project is an affordable and social led scheme
- New community infrastructure to include indoor and outdoor sports and social venue, enterprise and innovation centre, a medical centre, childcare facilities and other amenities
- 34% of the site area allotted to a variety of publicly accessible open spaces, including parkland, a walled garden, a civic plaza and an eco-corridor













