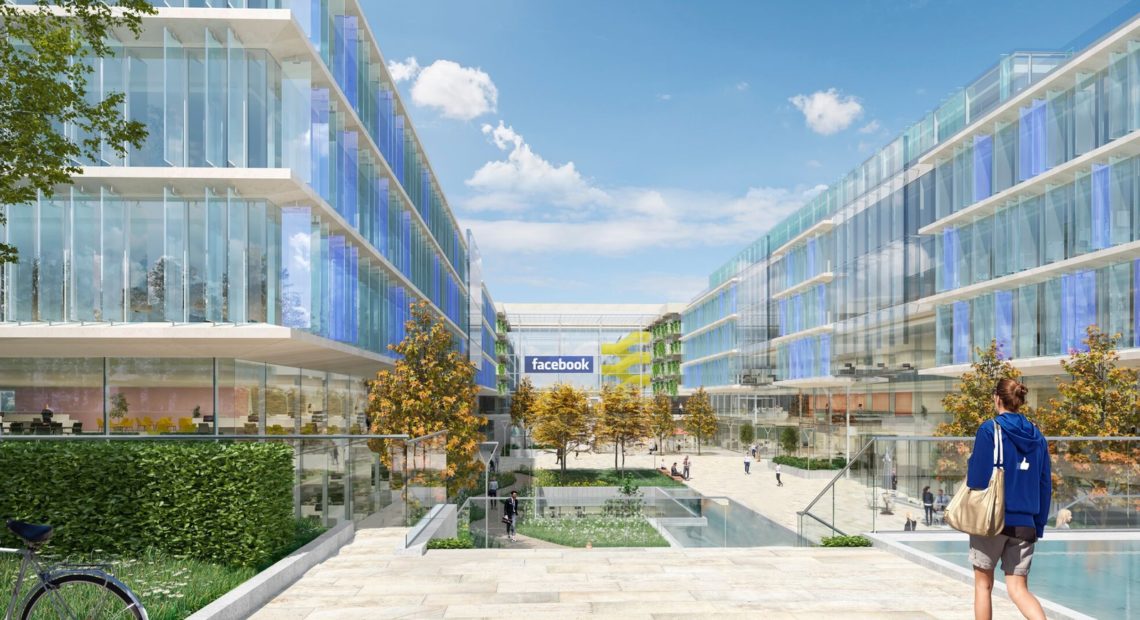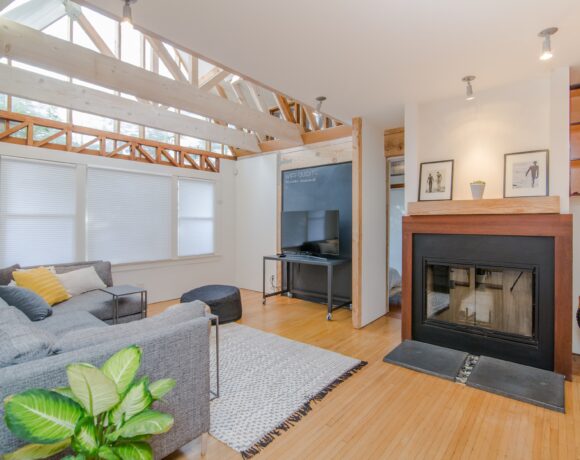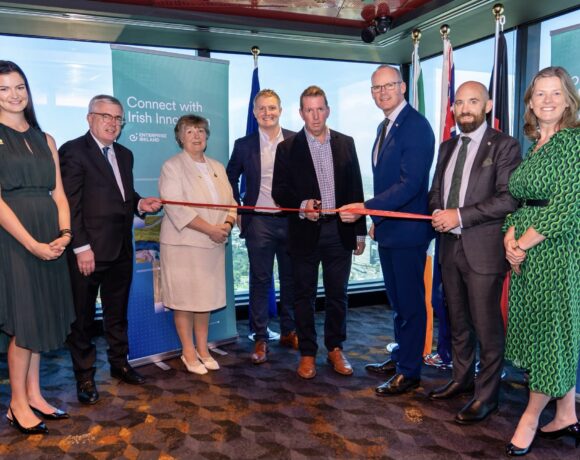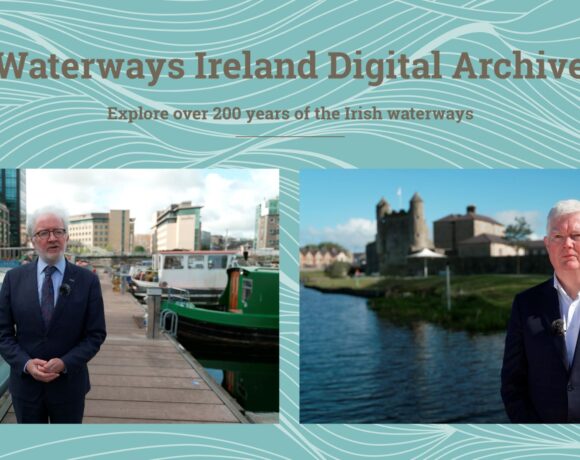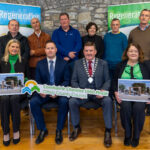The construction of 2 no. 6 storey office buildings (with setbacks at 4th and 5th floor) over three levels of basement, with office accommodation at upper basement level, parking and ancillary facilities at lower basement level and a sub-basement area to accommodate a gym, ancillary to the proposed office use and plant room areas. The total gross floor area of the offices, including basement levels is 52,247 sq.m. The gross floor area of the proposed office accommodation is 40,321 sq.m. Development includes 2 no. single storey café/ restaurant/ retail units of 36 sq.m and 104 sq.m located at upper basement level in the proposed central plaza. Both blocks include terraces at fourth and fifth floor level. Vehicular and cycle access to the basement car park is proposed from the existing vehicular access off Merrion Road on the southern boundary of the site.
The development includes the provision of 164 no. car parking spaces, 405 no. bicycle parking spaces (in the lower basement) and 58 additional visitor spaces (at surface level), 7 no. motorcycle spaces, showers, changing and locker space at lower basement level. Pedestrian access via the existing central plaza is retained. Works to the plaza include its lowering to upper basement level, new access steps, planting, water features and hard and soft landscaping. The development includes plant areas and internal switch rooms, all associated site development works, hard and soft landscaping and all other ancillary works. The development includes the construction of a two storey substation/ switch room building located to the west of the site with an area of 57.5 sq.m. Existing site boundary railings to be retained and refurbished.
A decision to grant planning permission was issued by Dublin City Council on the 8th of February 2017 for development at a site of 0.008 hectares. the development will consist of the demolition of the existing link bridges connecting blocks e and f of the aib bank centre to blocks b and d of the former bank centre premises (subject to a recent planning permission for redevelopment, the development will also include minor elevational changes to reinstate the building facade to blocks e and f and all necessary works to facilitate the development on site.
We understand this project involves an overall investment cost of €200 million. Construction work is expected to take in the region of 30 months to complete.


